
Friday, October 29, 2004
Monday, October 25, 2004
Missouri State Penitentiary Tour
The line to get into the Missouri State Penitentiary for the tour of the decomissioned prison
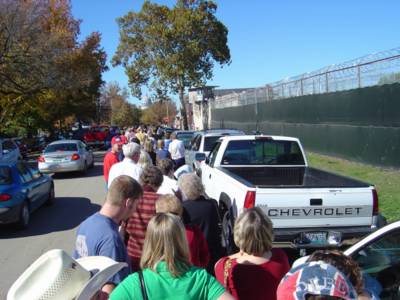
We are getting closer
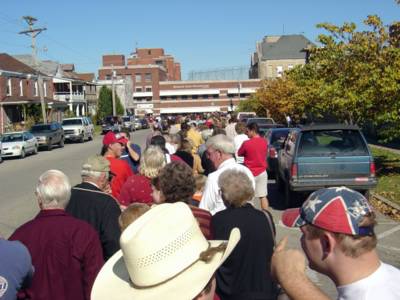
And closer
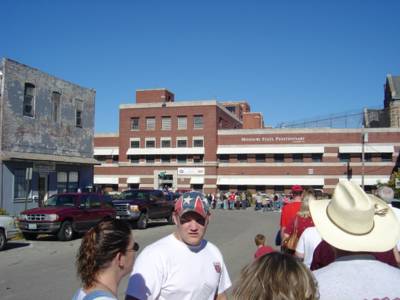
The line continues to grow behind us
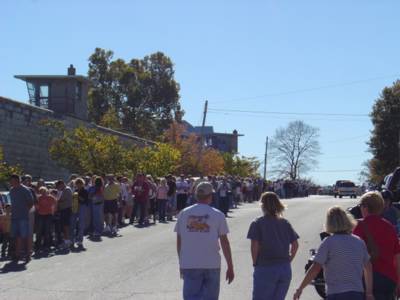
Inside the Missouri State Penitentiary. This was suppose to be the armory where they kept guns and some keys locked up. (I didn't have the best documentation, so I may be wrong on some of these)

Sign Out. I take it that this is where the officers would sign out at the end of thier shift.

This was housing unit 3A/3B built in 1914.
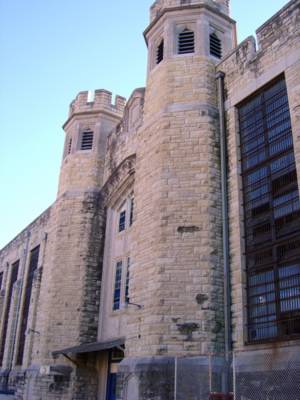
Although hard to see, this was simply the bathroom in a cell with basically a plywood enclosure around it allowing the staff to have privacy when using the restroom.
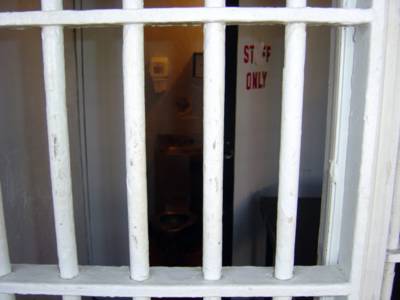
Of course in their cell, the inmates did not have such privacy. The sink and stool were simply one unit. Many cells had bunkbeds. Two to a small cell.
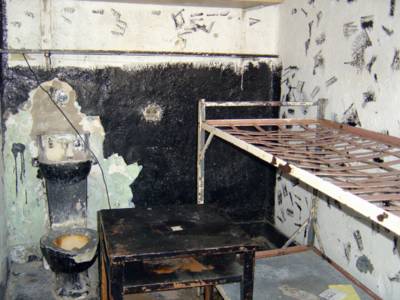
There were cells on both sides of the building with the backs of the cells against each other (there may actually be an area for plumbing behind the cells). I would imagine this is a safer design as the inmates are more limited on what they can see than in Housing Unit 4 where the inmates can see what is going on in the cells across from them and in the area in between. Although I would imagine the design of Housing Unit 4 requires fewer men to keep an eye on things as they can see both sides from the middle.

All of the black rods coming out from the walls on the left are simply rods with teeth that are hooked up to a crank to open and close the windows.
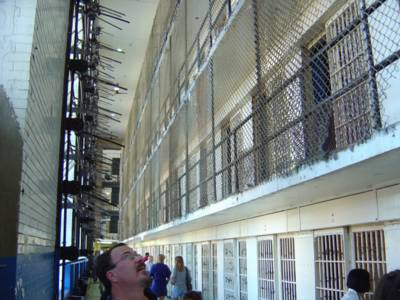
Looks worse than some filling stations. :-)
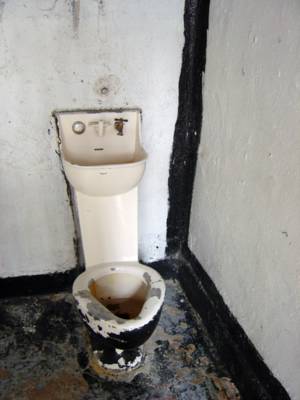
The view from the inside out.

Passing cell by cell it was interesting to see how some were painted differently. Maybe they were inspired by Martha Stewart.

The walks were numbered. One was not to use the mop sinks during line movement.
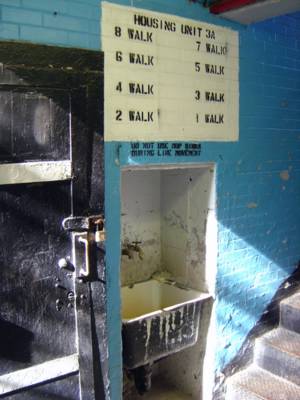
Just a view up above in between A and B.

The panel for closing the prison and shower cell doors.

The courtyard outside the Chapel
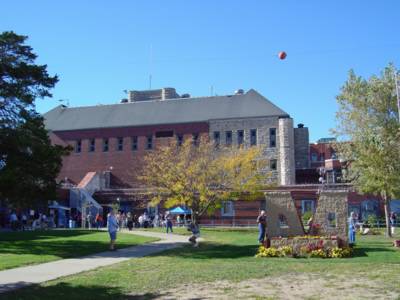
I would guess there were a lot that didn't want to be there. I think Out of Bounds is a bit more serious here, than say football.
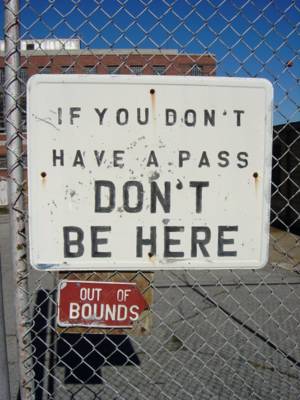
A maintenance building, built in 1956. As one can see by the sign, Phil M. Donnelly was the Governor, James D. Carter the Director, E.V. Nash the Warden, and W.G. Reed the Superintendent of Construction at the time.

Unit 3 above the Basketball courts


I am guessing the walls next to the basketball court were used for handball.

The line to view the Gas Chamber wrapping around by the softball/baseball diamond.
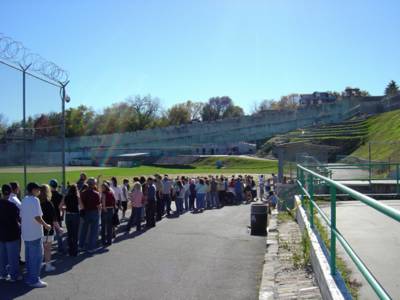
The Missour Gas Chamber, built by inmates in 1937.

It was the site of 40 executions.

As the line was long we did not wait to view inside, but did get a glimpse of the chamber through the back windows. The glare on the glass was to bad for a picture.
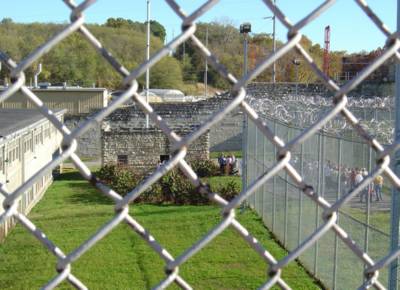
One of the guard towers. Some had some cloudy looking old plexiglass.

Chain link and razor wire all around the compound.
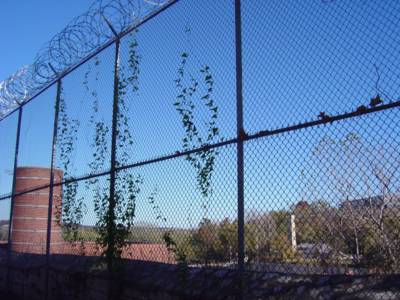

One could see the river from inside.
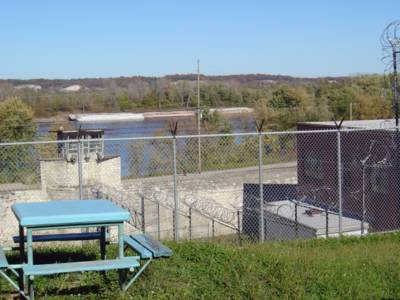
The wall between inmates and freedom.

Another basketball court with weight machines at each end.
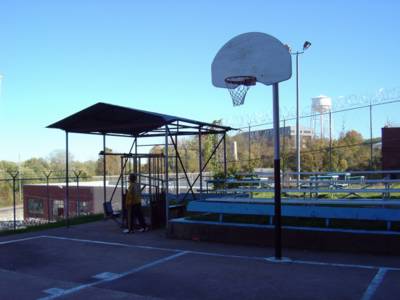
A good view of the railroad tracks over the wall.

A tower on the back side. The flood lights kept the place lit up at night. The old raised chair once used by officers sits abandoned and abused.
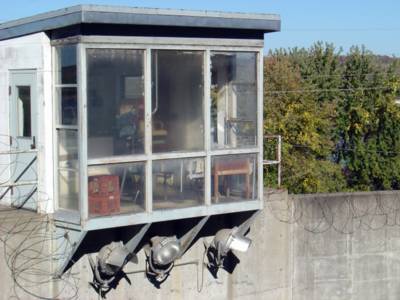
Even a building in a prison compound can look picturesque with fall leaves from vines.
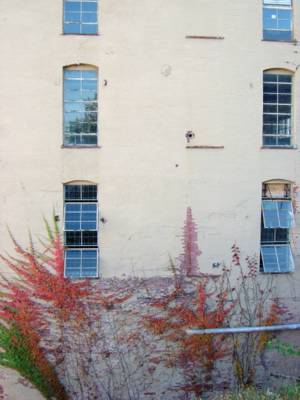
A bit of the plumbing. Locked behind bars. One might wonder where it leads, especially after seeing movies such as "The Rock".
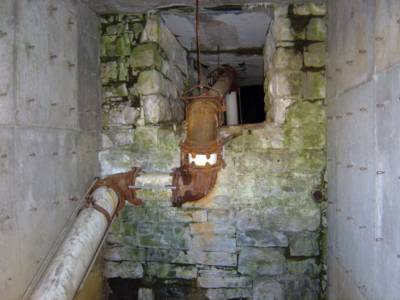
A staff restroom in part of the factory area.
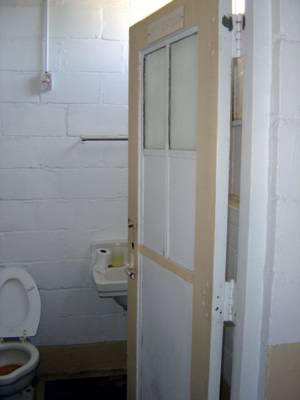
A list on a pole in one of the old buildings.

A view to some of the other factory buildings.

An area that appears to of housed a spiral staircase at one point.
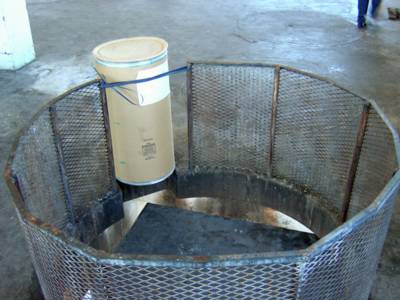
Looking out to one of the towers.

Hmm, A Warning maybe.

One of the factories down from Housing Unit 2.

I-Hall.

Looking through one of the windows it was apparent this had not been used to house prisoners for some time.
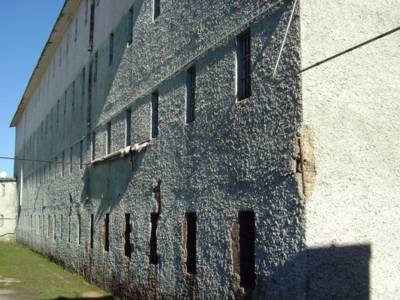
A view into the factory where they use to make license plates. Built in 1936.
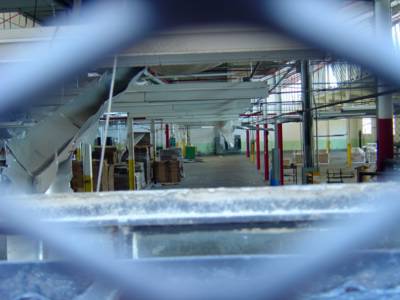
It is my understanding this is what was called "The Hole". Simply dirt and concrete. Not where you wanted to be. As if one wanted to be here at all.
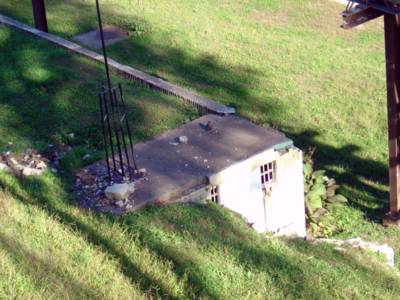
The outside of Housing Unit 4.

Inside Housing Unit 4. Much like the prisons you see in the movies with cells facing each other on opposing sides.
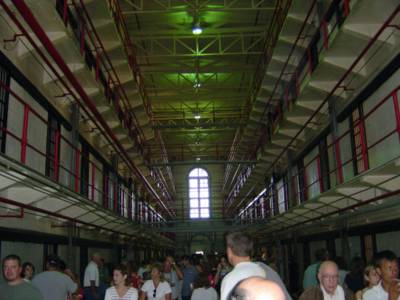
The catwalks allowed on to get from one side to the other.

Looking into cell 28.

Separate beds instead of bunks as viewed in Housing Unit 3.
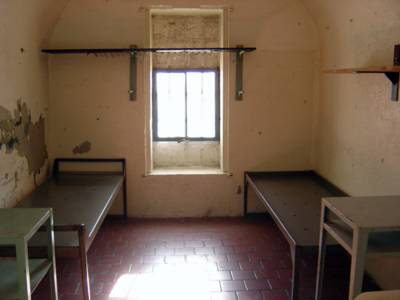
One of the original cell doors in Housing Unit 4. The rest were replaced with the stereotypical cell door. The old doors were just 5'1" high.
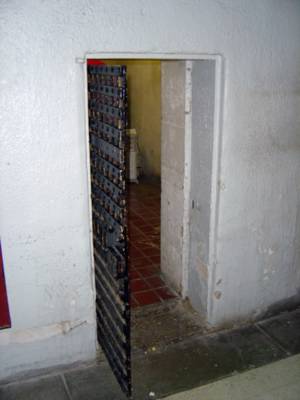
They don't have cell phones like many a teenager today.

The mess hall.

More basketball.

The truck tunnel. The location where trucks were searched on the way in and the way out. This is where James Earl Ray passed as he hid in a bread box to make his escape. Unlike trash, etc.. that was poked with metal rods to make sure no one was hidden in them, the bread boxes were not searched up to that point. Read more about life at the MSP and James Earl Ray's escape in this article.
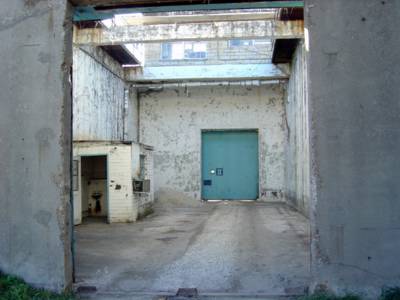
The original entrance to the Missouri State Penitentiary.
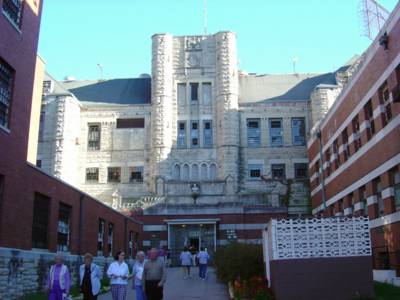

We are getting closer

And closer

The line continues to grow behind us

Inside the Missouri State Penitentiary. This was suppose to be the armory where they kept guns and some keys locked up. (I didn't have the best documentation, so I may be wrong on some of these)

Sign Out. I take it that this is where the officers would sign out at the end of thier shift.

This was housing unit 3A/3B built in 1914.

Although hard to see, this was simply the bathroom in a cell with basically a plywood enclosure around it allowing the staff to have privacy when using the restroom.

Of course in their cell, the inmates did not have such privacy. The sink and stool were simply one unit. Many cells had bunkbeds. Two to a small cell.

There were cells on both sides of the building with the backs of the cells against each other (there may actually be an area for plumbing behind the cells). I would imagine this is a safer design as the inmates are more limited on what they can see than in Housing Unit 4 where the inmates can see what is going on in the cells across from them and in the area in between. Although I would imagine the design of Housing Unit 4 requires fewer men to keep an eye on things as they can see both sides from the middle.

All of the black rods coming out from the walls on the left are simply rods with teeth that are hooked up to a crank to open and close the windows.

Looks worse than some filling stations. :-)

The view from the inside out.

Passing cell by cell it was interesting to see how some were painted differently. Maybe they were inspired by Martha Stewart.

The walks were numbered. One was not to use the mop sinks during line movement.

Just a view up above in between A and B.

The panel for closing the prison and shower cell doors.

The courtyard outside the Chapel

I would guess there were a lot that didn't want to be there. I think Out of Bounds is a bit more serious here, than say football.

A maintenance building, built in 1956. As one can see by the sign, Phil M. Donnelly was the Governor, James D. Carter the Director, E.V. Nash the Warden, and W.G. Reed the Superintendent of Construction at the time.

Unit 3 above the Basketball courts


I am guessing the walls next to the basketball court were used for handball.

The line to view the Gas Chamber wrapping around by the softball/baseball diamond.

The Missour Gas Chamber, built by inmates in 1937.

It was the site of 40 executions.

As the line was long we did not wait to view inside, but did get a glimpse of the chamber through the back windows. The glare on the glass was to bad for a picture.

One of the guard towers. Some had some cloudy looking old plexiglass.

Chain link and razor wire all around the compound.


One could see the river from inside.

The wall between inmates and freedom.

Another basketball court with weight machines at each end.

A good view of the railroad tracks over the wall.

A tower on the back side. The flood lights kept the place lit up at night. The old raised chair once used by officers sits abandoned and abused.

Even a building in a prison compound can look picturesque with fall leaves from vines.

A bit of the plumbing. Locked behind bars. One might wonder where it leads, especially after seeing movies such as "The Rock".

A staff restroom in part of the factory area.

A list on a pole in one of the old buildings.

A view to some of the other factory buildings.

An area that appears to of housed a spiral staircase at one point.

Looking out to one of the towers.

Hmm, A Warning maybe.

One of the factories down from Housing Unit 2.

I-Hall.

Looking through one of the windows it was apparent this had not been used to house prisoners for some time.

A view into the factory where they use to make license plates. Built in 1936.

It is my understanding this is what was called "The Hole". Simply dirt and concrete. Not where you wanted to be. As if one wanted to be here at all.

The outside of Housing Unit 4.

Inside Housing Unit 4. Much like the prisons you see in the movies with cells facing each other on opposing sides.

The catwalks allowed on to get from one side to the other.

Looking into cell 28.

Separate beds instead of bunks as viewed in Housing Unit 3.

One of the original cell doors in Housing Unit 4. The rest were replaced with the stereotypical cell door. The old doors were just 5'1" high.

They don't have cell phones like many a teenager today.

The mess hall.

More basketball.

The truck tunnel. The location where trucks were searched on the way in and the way out. This is where James Earl Ray passed as he hid in a bread box to make his escape. Unlike trash, etc.. that was poked with metal rods to make sure no one was hidden in them, the bread boxes were not searched up to that point. Read more about life at the MSP and James Earl Ray's escape in this article.

The original entrance to the Missouri State Penitentiary.

Subscribe to:
Posts (Atom)
